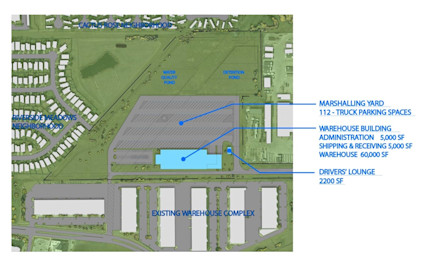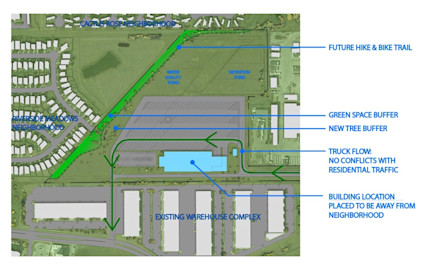Shelter Assistance
For shelter information and assistance, please contact HOST (Homeless Outreach Street Team) at (512) 804-3720.
For other resources for those experiencing homelessness, click here or contact the Homeless Strategy Office.
Project History
The Austin Convention Center Department (ACCD) initiated the construction of a new 70,000 square foot warehouse and marshalling yard with the purchase of a 41.67-acre site located at the intersection of U.S. 183 and TX 71 near an existing set of private industrial warehouses.
ACCD needed to alleviate truck traffic and congestion on Red River & Cesar Chavez Streets caused by event operations and to address off-site storage needs.
As ACCD planned for the future Redevelopment and Expansion project, the need was created for a streamlined staging location for truck and equipment traffic so the new design would activate all sides of the facility.
The project site and its facility offer the Austin Convention Center Department and COA a multifunctional space. The large yard allows easy access to 183, streamlined staging of traffic or equipment before heading to the Austin Convention Center.
Welcome to the Marshalling Yard
The Austin Convention Center Department has constructed a new 70,000 square foot off-site building to serve as a marshalling yard and warehouse to alleviate downtown event traffic and address the need for off-site storage. Hear what Freeman Company’s Traci Boyer and the Austin Convention Center Department’s Anthony Collier have to say about the project.
Warehouse Overview
-
The main building is 70,000 square feet. The entire facility has conditioned air (HVAC) with an integrated UV light system (for killing airborne bacteria/viruses).
-
The parking lot has 75 spaces, five of which are covered, and four for electric vehicles. The building’s design was a collaborative effort between various stakeholders across multiple divisions and city departments to ensure its versatility and long-term use.
-
The west wing’s 5,000 square feet are dedicated for office use. The space includes a lobby entrance, three private offices, an oversized conference room, multiple restrooms with showers, a break room and a large work room.
-
The main portion of the facility’s 60,000 square feet is dedicated to storage. The space includes a large mezzanine, two restrooms with showers, multiple overhead doors (for trucks to load/unload inside), an outside canopy on the north side and power and data throughout.
-
The operations wing of the warehouse includes an additional 5,000 square feet. The area includes four loading docks, a logistics office, enclosed storage space, a large maintenance shop, an electrical room and 7,800 square feet of exterior canopy space.


Communities and Design
The warehouse is positioned as far away as possible from adjoining neighborhoods and faces the connecting highways. Truck traffic will be able to enter the complex from U.S. 183 and exit onto Texas 71. The preliminary site plan includes natural buffers, with green space and new trees, on the western edge of the property to separate it from the nearby residential neighborhoods. A water quality pond and a detention pond will also be on site. Plans call for the development of a public hike and bike trail along with the same natural buffer, to be developed by the Urban Trail Program within the Austin Transportation Department.
A community outreach was held in August of 2019 to brief the neighboring communities on the project.
LEED Certification and Environmental Considerations
- 13,812-gallon rainwater collection tank used for water use reduction via irrigation
- Collection tank contributes to rainwater management on site
- 52.12 KW photovoltaic array on the roof
- 20% energy consumption reduction for optimized energy performance
- (4) Electrical vehicle charging stations
- Heat Island Reduction via low solar reflective concrete paving for the marshalling yard
- Warehouse roof contributes to low solar reflectance with a white TPO roof
- Light pollution reduction via photometric studies for the marshalling yard
- 30% indoor water use reduction via low flow fixtures
- Enhanced indoor air quality strategies with a Low VOC materials plan.
Facility Images

Marshalling Yard from Above

Marshalling Yard from Above 2
