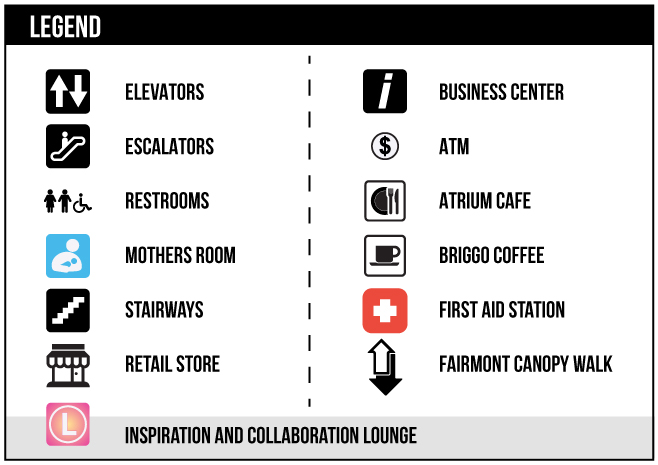Floor Plans
Exhibit Hall 4 Change View

Floor Plans Brochure
-
Dimensions
260’ x 305’
-
Ceiling Height
31’
-
Area
79,525 sq ft
-
Maximum Occupancy
5,285 people
All configurations include standard AV.
-
Banquet
66” rounds: (As drawn)
Aisle Clearance: 3’
Perimeter Clearance: 5’ -
Theater
5,285 guests
Aisle Clearance: 24’
Perimeter Clearance: 5’ -
Classroom
30” tables: 3,954 guests
18” tables: 4,838 guestsAisle Clearance: 24’
Perimeter Clearance: 5’ -
Booths
10’ x 10’ booths: 410
Aisle Clearance: 4’
Perimeter Clearance: 5’

